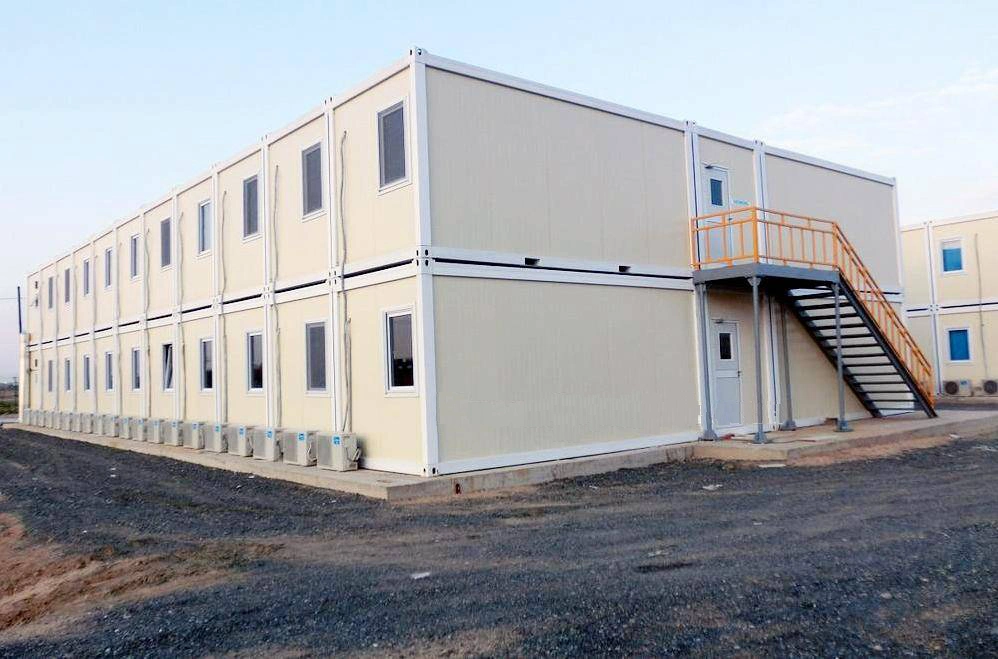
Modular Pre Built Worksite Camp
Product Name: Container house
Material: Sandwich panel and steel structure
Color: White, blue or customized
Standard Size: 6*3*2.8m(L*W*H). (can be customized)
Core material of wall panel: EPS foam, polyurethane or rock wool
Application: Home, Office, Hotel, Restaurant, Bathroom, Toilet, Clean room, Laboratories, Workshops, schools, Hospitals, etc.
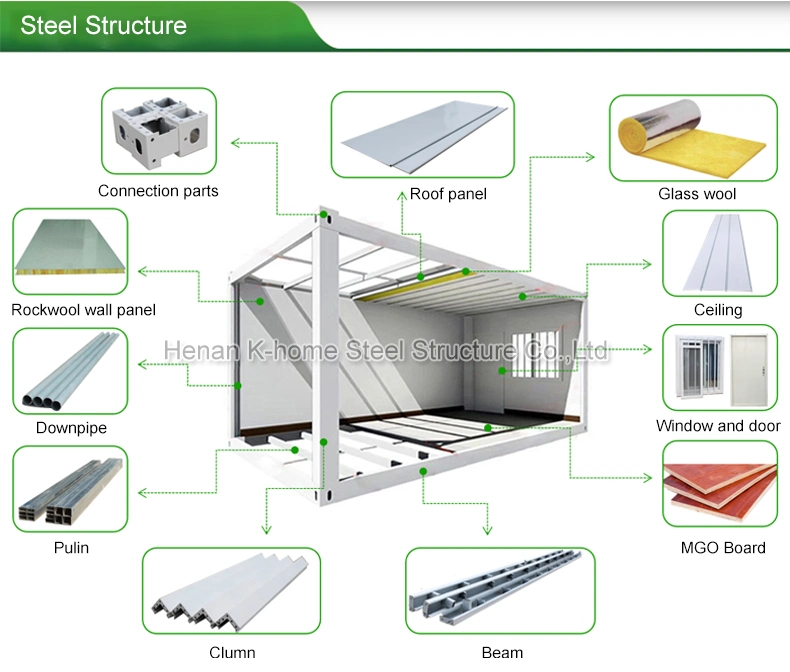 | Item | Specification | | Part 1 | Roof System | | I. | Steel frame | Steel frame is Q235 galvanized fitting; | | II. | Roof insulation | Ceiling is blue color steel pre-coated 0.4mm outside strong steel sheet;
With 50mm glass wool insulation material; | | III. | Roof ceiling | Ceiling is shaped steel plate with different pattern | | Part 2 | Floor System | | I. | Steel frame | Galvanized Steel for main structure + square tube for secondary beam | | II. | Floor | chipboard + PVC leather floor | | Part 3 | Column System | | I | Column | 2.3/2.5mm Shaped Galvanized Steel | | Part 4 | Sandwich Wall System | | I | Wall Panel | 50mm/75mm EPS Foam/Rock wool/PU Sandwich Panel;
Outside color is light silver gray (0.38mm thickness steel );
Inside is white color steel (0.38mm thickness steel ). | | Part 5 | Door & window system | | I. | Door | Material: Steel door
Size: 2000*950mm(H*W) | | II. | Window | Material: Aluminum alloy steel double hollow glass sliding window (including screens)
Size: 1200*950mm(H*W) | | Part 6 | Electric system | | I. | Electric system | Includes ordinary LED light, A-SW double sockets 2sets, A-SW air-switch 1 set,
Electrical box with safety protection device connecting cable for connecting; | | Part 7 | Accessories | Electric wire; Sealant; Wiring tube; Screws and other accessories. |
Standard Container Show
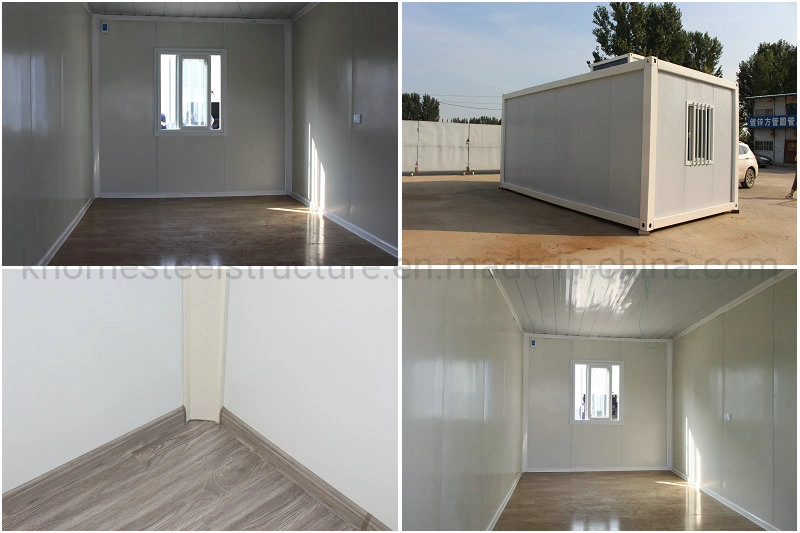
Inside Show
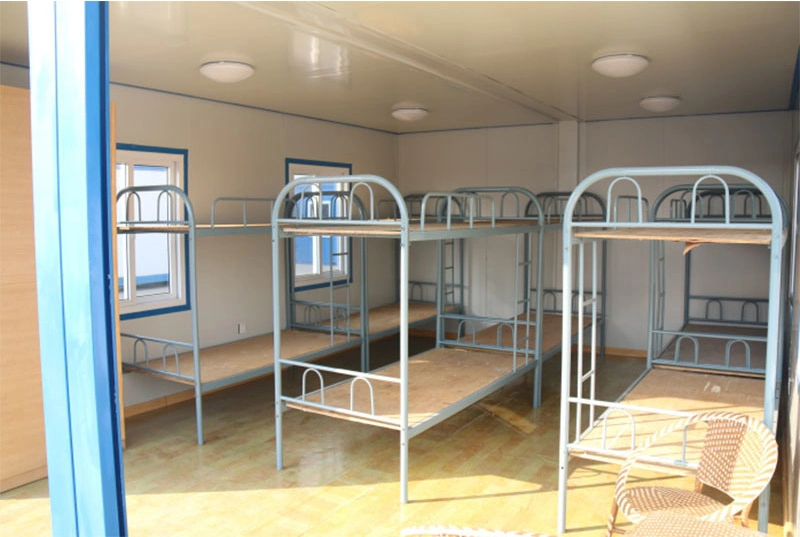

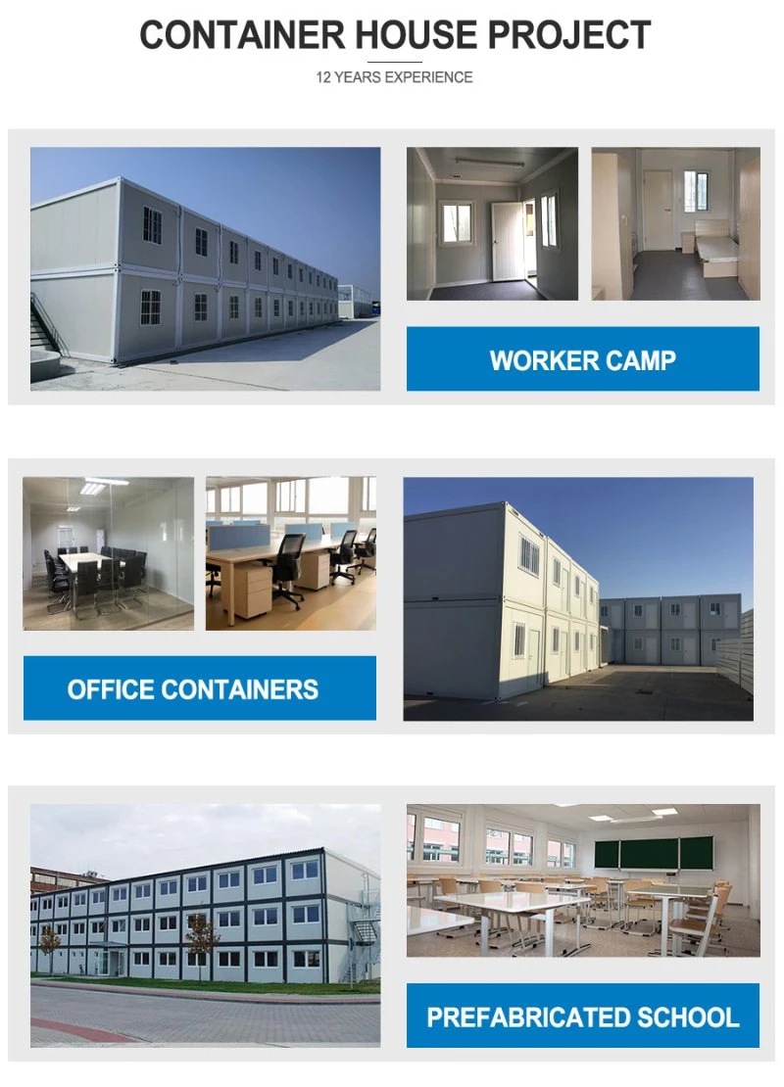
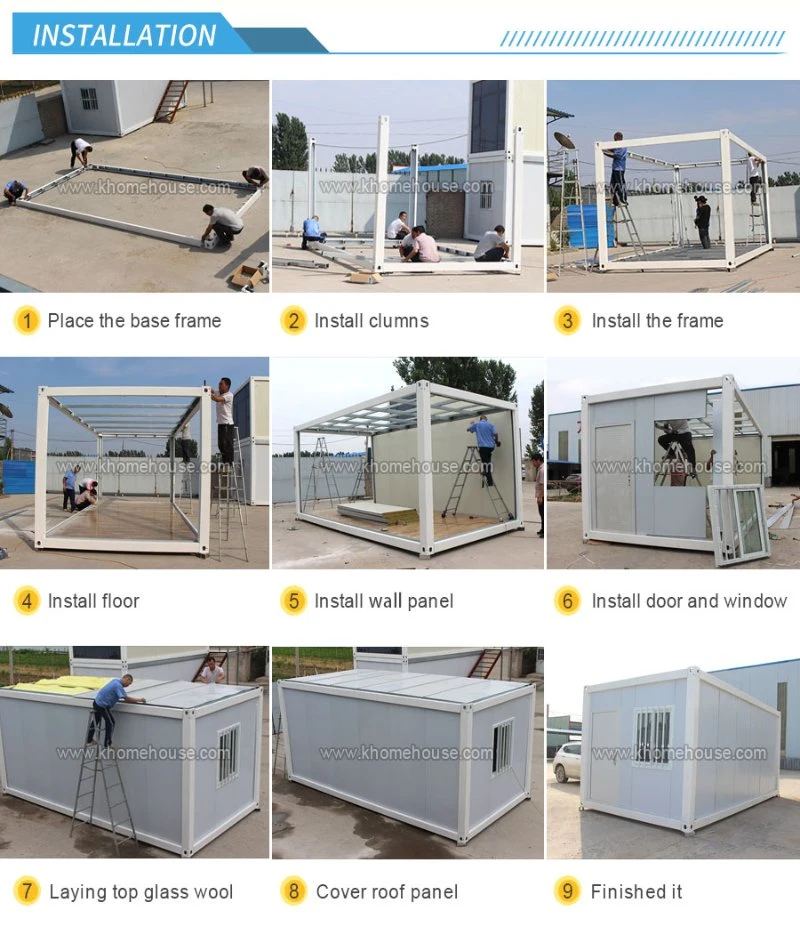
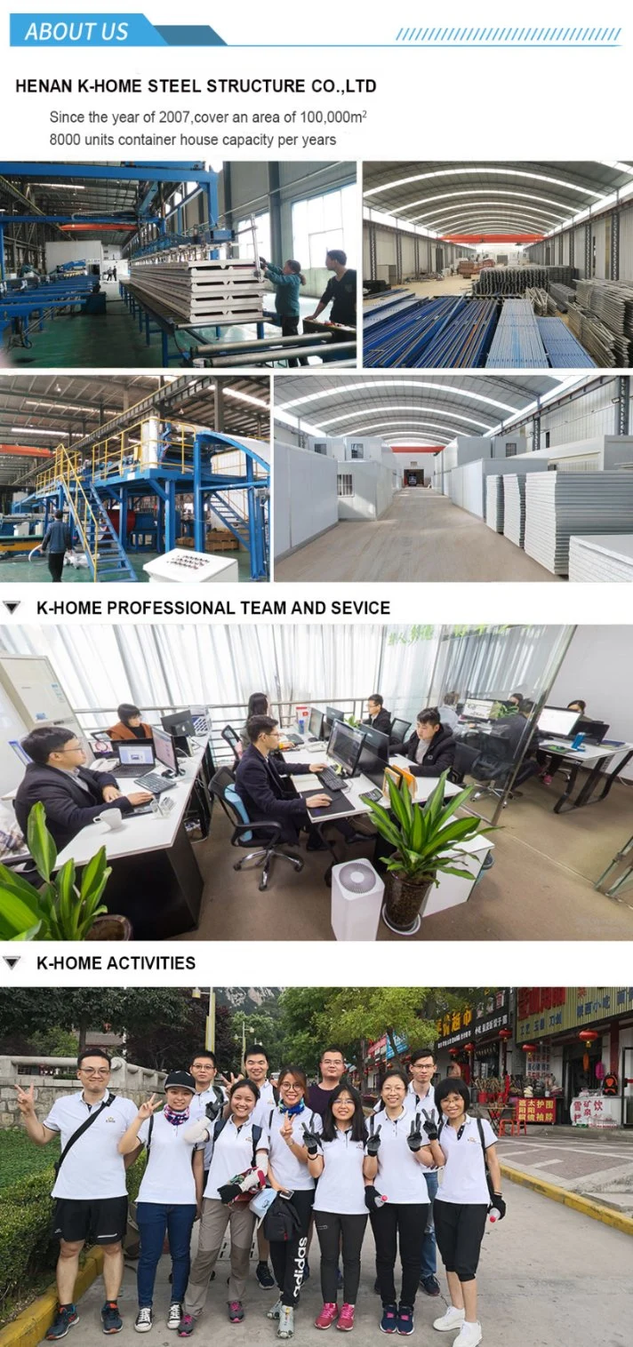
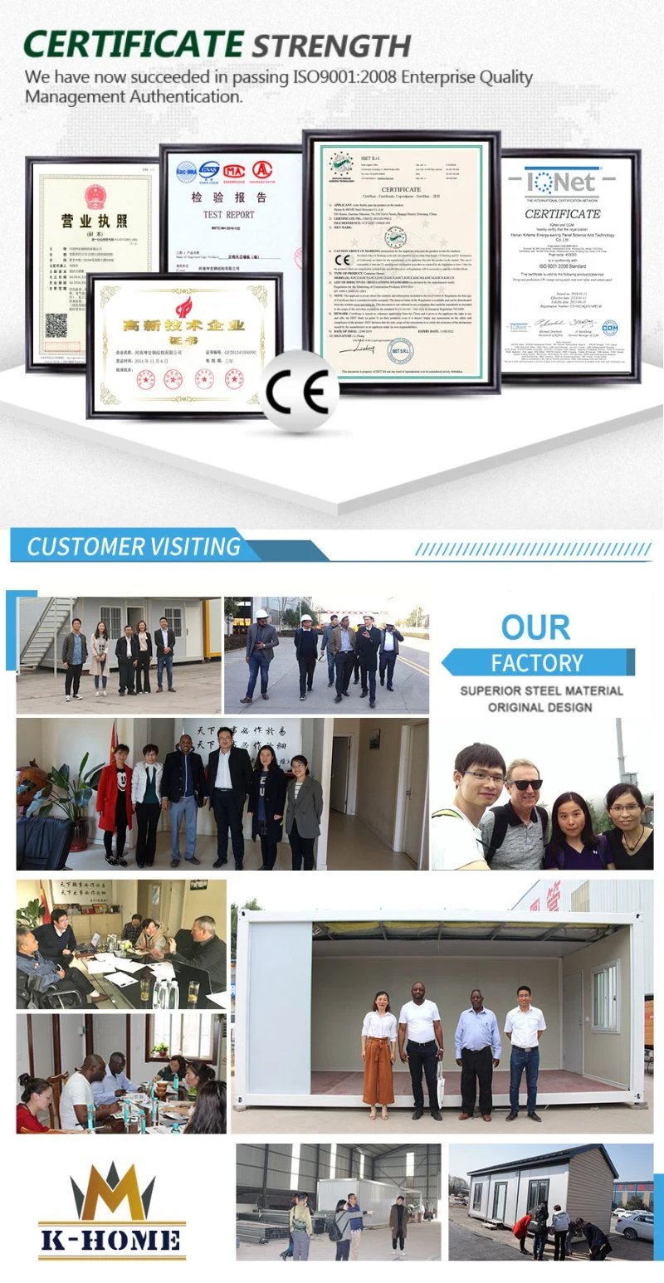
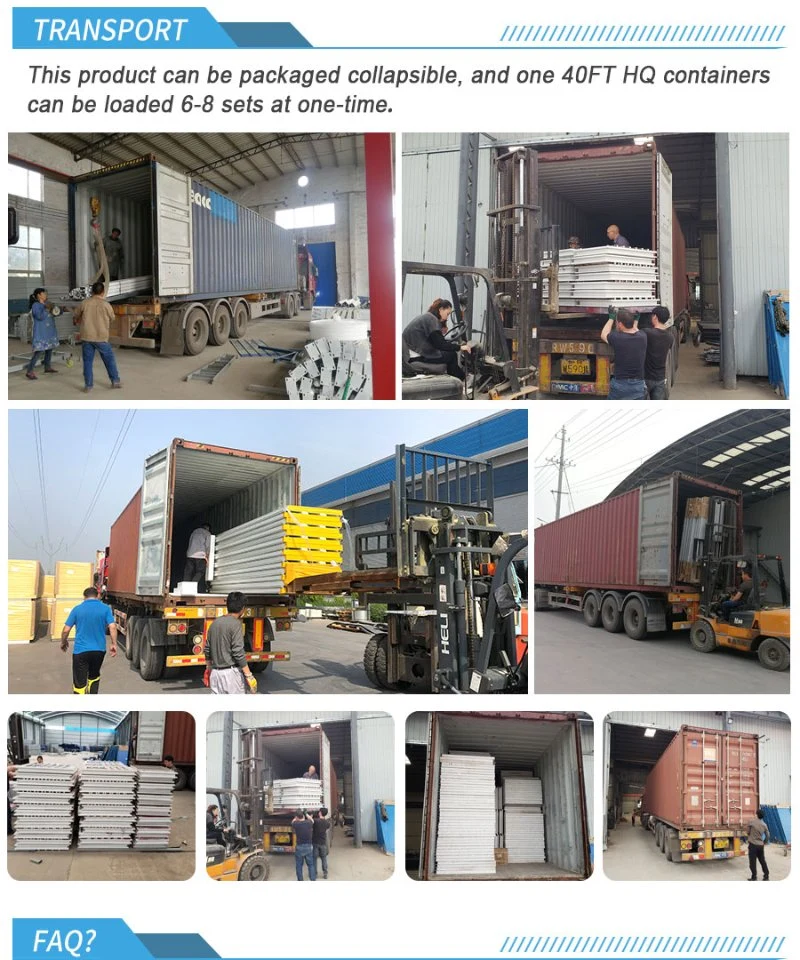
Q1: Can you accept the custom service and personalized design?
A: Yes, our professional engineer team can make a drawing by following customers' requirement.
Q2: How to pay?
A: T/T will be more appreciated. 30% deposit before producing, 70% balance before loading.
Q3: Is it difficult to build a prefab house?
A: Easy to install, installation video and guide book send to you showing how to fast installation. Or we can send engineer or installation team to construction site. |









